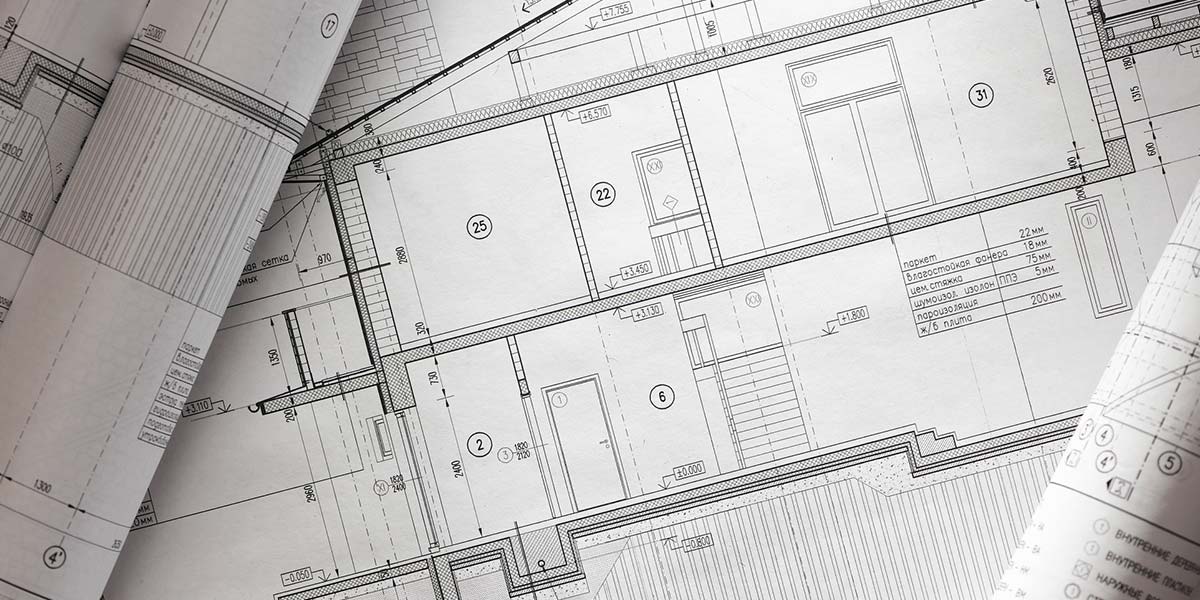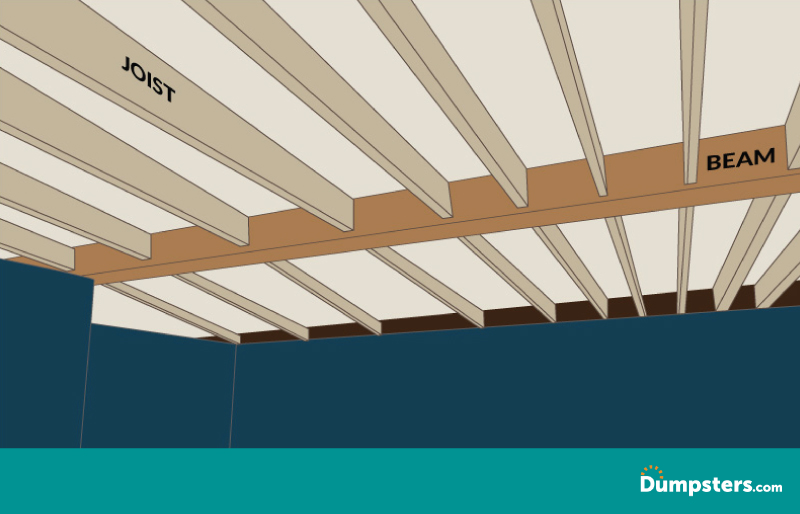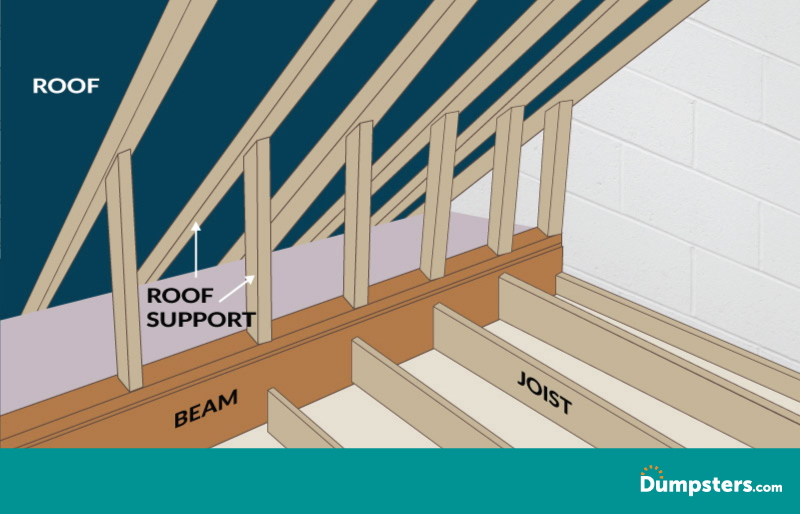
You've got your sledgehammer and a plan to finally achieve that open concept living room you've wanted for years. Before you start swinging, it's important to make sure that the wall isn't load bearing. Why? Removing a load bearing wall without proper support beams could cause the whole structure to collapse.
The easiest way to identify if a wall is load bearing is to look at the blueprints. If you don't have blueprints available, we'll walk through a few other ways you can determine if the wall is weight bearing with expert advice from BuyersAsk.com.
Load bearing walls, also known as weight bearing walls, are a critical structural element in your home. To put it simply, these walls do exactly what their name implies — they hold the weight of the building.
Think of these walls as a network of load distributors that take all the weight from the house and transfer it into the foundation. They are the key to keeping a house standing, which is why you need to know where they are before staring any remodeling or renovation project.
There are many ways to discover if a wall is load bearing or not, from identifying the relationship of joists and beams to checking blueprints. Aside from the external walls of a house — which are almost always load bearing — it can be difficult to make an accurate identification.
If you would like to ensure that you’ve correctly identified a load bearing wall, it’s best to hire a qualified contractor to inspect and remove the wall, according to Dave Jones, Content Director at BuyersAsk.com.
“I would say find a structural engineer. They’ll be able to tell how additions or structural remodels may have changed how your home holds weight. If you can’t get a structural engineer, an architect or contractor would be up next.”
Dave Jones | BuyersAsk.com
Take a peek at the instructions on how your house was built. You can usually get a copy of the blueprints from your city or county clerk for a small fee. Check out the framing plan and basement floor plan. These spots will give you an idea of joist direction and may even label your load bearing walls.
“Blueprints are always a great place to look. It’s going to show you not only a lot about the structure, but any changes to your home. And if there’s no construction permits on file, that could be a red flag to have things checked out and make sure any alterations aren’t bad.”
Dave Jones | BuyersAsk.com
Reinforcement posts and columns are obvious in a basement or attic, but on other floors, they are not always as noticeable. Ways to identify potential extra wall support in finished areas of a home include:
If you have walls built in the same place on each floor of the home, those walls are all most likely load bearing. Keep in mind that these walls can still include door frames, built-in shelving and other functional or decorative structural elements. The key is noting that the walls are directly on top of each other throughout the floors of your home.
If you’ve ever been in an unfinished basement or attic, you’ve probably seen joists and beams before, even if you didn’t realize it. But when you’re looking and all you see is a bunch of wood or metal, how do you know what joists are and how to find support beams?
Differences Between Joists and Beams |
|
|---|---|
|
|
|
|
|
Pro-Tip: Need help identifying your joists and beams? Check out our infographic to see some of the common ways they connect.

The basement is the best place to start when you need to determine if a wall is weight bearing.
Look up at the ceiling of your basement and – if it’s unfinished – you’ll see a bunch of thinner joists and a few thicker beams. The direction they are running is important.
As you’re looking, ask yourself these questions:
If you answered yes to either of those questions, the wall on the floor above is most likely load bearing.

If you don’t have a basement or have a finished ceiling, take a look at your home’s structure from the attic.
In the attic, look down at the ceiling joists and ask yourself these questions:
As with the basement, if you answered yes to those questions, the wall on the floor below is most likely load bearing.
You've checked out your blueprints, joists and beams and identified your wall as load bearing. So what are the next steps?
The short answer is yes. But the process of removing a load bearing wall is complicated.
According to Jones, plenty of less than ideal things can happen if a load bearing wall isn’t removed properly. “You can see sagging ceilings and floors, doors or windows that all of a sudden start sticking and cracks that form in drywall,” Jones said. “Sometimes you can see changes in a few days. Sometimes it takes months or years. There’s really no for-sure time frame.”
Jones added that if you notice some of these warning signs, it doesn’t necessarily mean that a weight bearing wall was removed. Remember, houses naturally settle over time. That means sticking windows and doors or cracks in drywall will happen.
“It’s when those [cracks] get severe, that there’s possibly an issue. Vertical cracks in drywall are normal and usually at the seam. It takes a lot of force to horizontally crack drywall. That’s when you might need to worry.”
Dave Jones | BuyersAsk.com
If the bearing wall must go, you need to have a plan. It doesn’t matter how much or little of the load bearing wall you plan on removing, the weight needs to be redistributed. Often, a beam known as a header or wall-to-floor-pillars get installed to compensate.
Safety-Tip: Removal of a load bearing wall can be extremely dangerous and should be done by trained professionals.
If you’re confident that it's safe, it’s time to tear that wall down. As you’re opening your room to a new realm of possibilities, we suggest a residential dumpster rental to haul away your debris. Remember, most curbside collection services won’t take construction debris because it’s too heavy.
