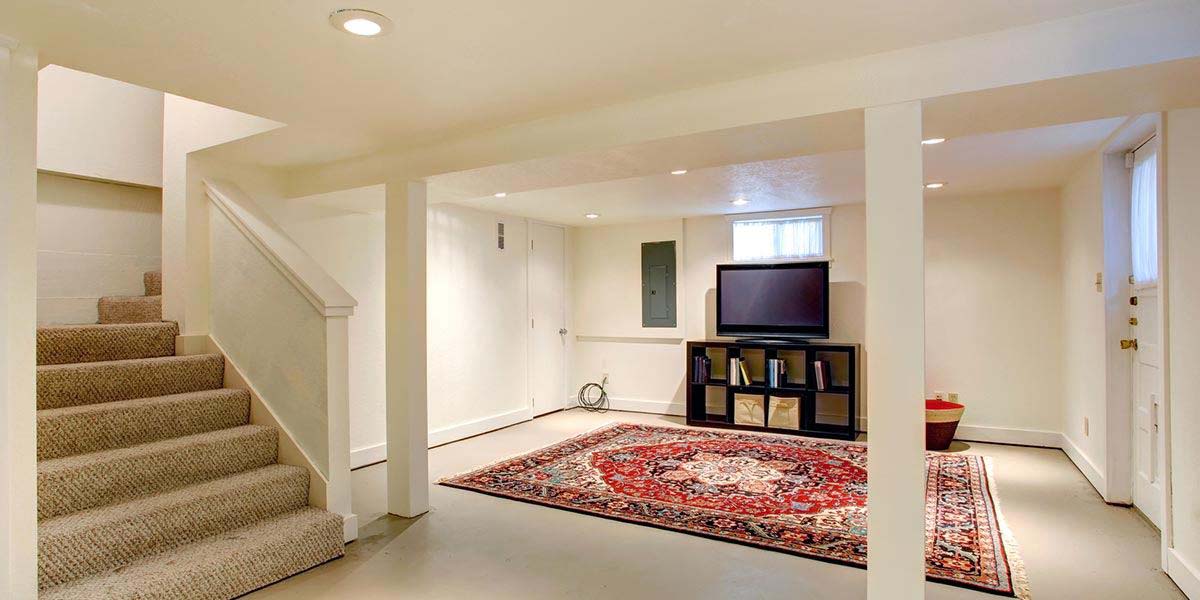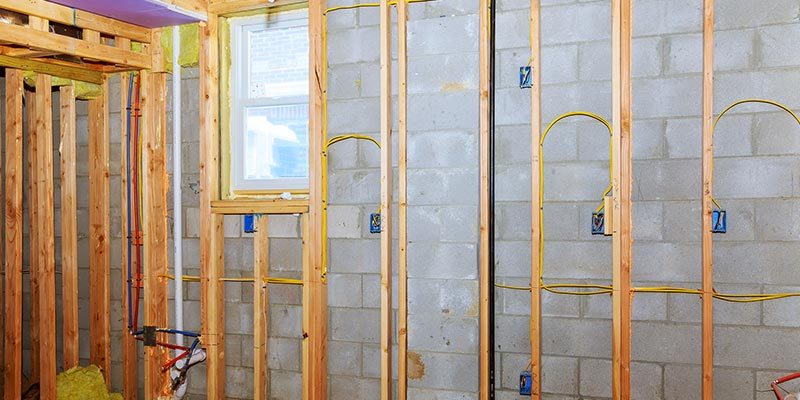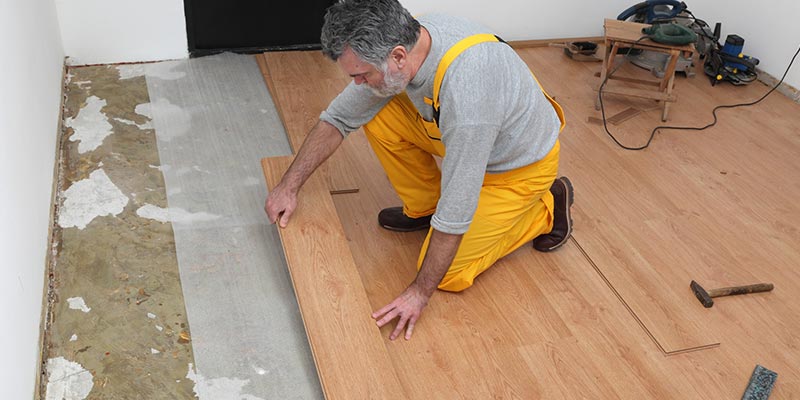
Everyone wishes they had a little more space. Maybe you want an entertainment room? Or perhaps a home gym or an extra bedroom?
If you have a basement, but it’s not finished, putting in a bit of work can go a long way to giving you the extra space needed, without the extremely bulky price tag of a home addition.
From the costs associated with finishing a basement to how to put the finishing touches on a drop-ceiling, we’ll walk you through the process step-by-step to give you a space that can be used for more than storage containers.
Pro Tip: This guide is intended as a DIY resource, but finishing a basement is a difficult task. If you feel uncomfortable at any point of the process, trust your gut and contact a professional for help.
On average, it costs about $25-$50 per square foot to finish a basement. However, there are a lot of factors that go into renovating a basement, so if you choose top-of-the-line lighting and flooring, expect the estimate to go up. On average, expect to spend around $30,000 for a complete basement finish, including walls, ceiling and floors.
Whether you’re remodeling an already finished basement or you’re starting from a blank slate, make sure to plan ahead for debris disposal. A roll off dumpster is a quick and convenient way to throw out drywall, lumber, flooring and other materials all at the same time. It’s also quite affordable, with the national average ranging from $268-$766 depending on the size you need.
A finished basement isn’t included in your home’s square footage, however, because finished basements are usually a sought-after commodity, it often sees a return on your investment when it comes time to sell your home. In fact, studies have shown that the national average saw a 79% rate of return — meaning each dollar spent on finishing a basement returned $0.79.
The standard time it takes to finish a basement is 4-8 weeks. Keep in mind that this can vary by the project size, so give yourself as much time as you need. This is a big investment and an extensive project, so there is no need to rush it.
Finishing a basement can be broken down into three distinct projects: the walls, floors and ceilings. However, we’ve split our tips into four sections, with a step-by-step guide on how to prepare for the project added in to get things started.
It would be great if your basement were in perfect condition and immediately ready for work. Unfortunately, even for the best basements, there is a bit of preparation work you need to do — not just in your basement, but also at your local government and hardware store.
Getting a permit is essential to the job. While you could finish your basement without a permit, it could end up costing you even more down the line when you try and sell your home or if something were to happen and you can’t document the work that was completed.
To get a permit, visit the website of your local government. Permit information can often be found in the Building Department.
You never want to install drywall in your basement before checking for water or high humidity. That doesn’t mean that you can’t finish a damp basement, though. You just need to take the proper steps to waterproof your work area first.
There are a lot of ways to tackle a damp basement, from a dehumidifier to a sump pump and full basement waterproofing. The direction you go is determined by the severity of the problem. If the issue is minor, expect to spend around $250-600. If it’s a bigger problem that requires professional waterproofing, expect to spend $1,900-$6,400.
Pro Tip: With the investment you are making in finishing your basement, it is best to consult an expert to see what solution is best for your situation.
Drywall or plaster? Drop ceiling or exposed? Carpet or laminate? These are all questions you should consider before starting the project. It’s best to consider these ahead of time, as the materials will be where you spend the bulk of your budget.
The key things to consider while making your materials list are:
While there will be other minor things to consider as the project is completed, these are the big decisions that tend to cost the most. Give them the proper amount of thought.
There are plenty of tools needed to finish a basement. Some are simple and you probably already have, such as a hammer or level. If you don’t own a certain tool, you can try renting it from a home improvement store or local tool bank.
Tools for Finishing Your Basement |
|
|
|
|
|
|
You’ve got your tools and permits, considered your materials and your basement is water-free. Now it’s time to get to work.
From insulation and framing to selecting your paint and finishing touches, follow these steps to finish your basement walls.
While there are plenty of insulation options available, polystyrene foam insulation is one of the simplest for DIY installation without impacting functionality. Here are the six steps to install insulation yourself:
Pro Tip: While polystyrene foam insulation is more user-friendly than your typical insulation, be sure to use goggles and gloves when handling.
While this task may sound simple, it can easily become one of the most time-consuming and potentially difficult tasks in finishing a basement wall. Read the following steps before beginning, and if you feel like this might be out of your skill set, don’t hesitate to hire a professional.
Pro Tip: You’ll have random scraps of wood and insulation after these steps, which can get in the way moving forward. Consider renting a roll off dumpster to conveniently toss waste as you work.
Before you close up your frame with drywall, you’ll want to install any electric, plumbing and air duct work that will run inside the walls. This is work that is strictly regulated, and should not be DIYed. Even if you plan on finishing the rest of your basement yourself, you’ll need to hire a certified professional for this part of the project.
It’s time to close up your frames. There will be a fair amount of measuring and cutting required or this step, so keep your tape measure and utility knife handy.
Time for the most straightforward step of finishing a basement wall. Be sure to use some sandpaper on the areas where you applied drywall mud to smooth them out. Then, paint on a layer of primer before giving your walls two or more coats of paint.
Pro Tip: Not sure what color to use? Check out our guide to matching paint colors to fit your sense of style and mood.
There are three main ways that you can finish a basement ceiling: use a drop-ceiling, drywall it, or leave it open for an industrial look. Each has their own set of installation instructions and difficulty level — with leaving it open being the easiest and drywalling being the hardest.
This type of ceiling has the most options because it requires an installation kit. The basic idea behind a drop-ceiling is installing a second ceiling below the structural ceiling, which allows you to easily access any utilities above them. These typically consist of a series of interlocking frames and tiles. While the installation will vary depending on the kit you select, the general installation cadence is:
Drywall is another common ceiling type that is used in basements. In order to install this type of ceiling, the steps are quite similar to installing basement walls:
Pro Tip: You’ll need either a friend to help or a T-brace to keep pressure on both ends of the drywall while the adhesive dries.
This is the simplest ceiling option. Give your basement an industrial look by leaving it open. However, if you aren’t a fan of seeing wood beams and piping when you look up, there are ways to mask it. The simplest option would be to paint the ceiling — usually a dark color works the best. If you opt for this route, be sure to use a sprayer to get an even coating and avoid dripping and running.
Pro Tip: When you paint over the electric wires, make sure you get all sides of the wire, not just what is currently exposed. As they settle over time, you don’t want an unpainted section showing.
Now that your basement walls and ceilings have been finished, all that’s left is the floor. If you aren’t sure which floor is best for a basement, our recent flooring survey found that 57% of basement flooring projects involved the installation of carpet or laminate.
Whatever flooring type you choose, there are some steps to take care of before your job is complete:
Unless your basement has been previously finished, chances are your floor is currently a slab of cement. Installing a subfloor will help with comfort, dryness and warmth.
Once your subfloor is set, follow the installation instructions on the flooring type you purchased, or consider hiring a professional if you aren’t comfortable.
Pro Tip: Have kids or pets that will be using the finished basement? Be sure to consider them when you pick your flooring type to help make the best use of your new space.
Now that your basement is finished, a new realm of possibilities is available. Whether you plan on using your new space as an office, kids’ playroom or something else, the increased living space will only help make you more comfortable in your own home.
Keep your newly finished basement looking it’s best. Learn how to organize it to make it as effective a room as possible.


