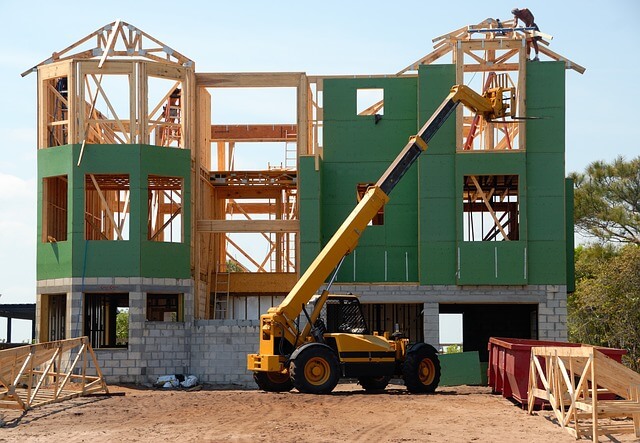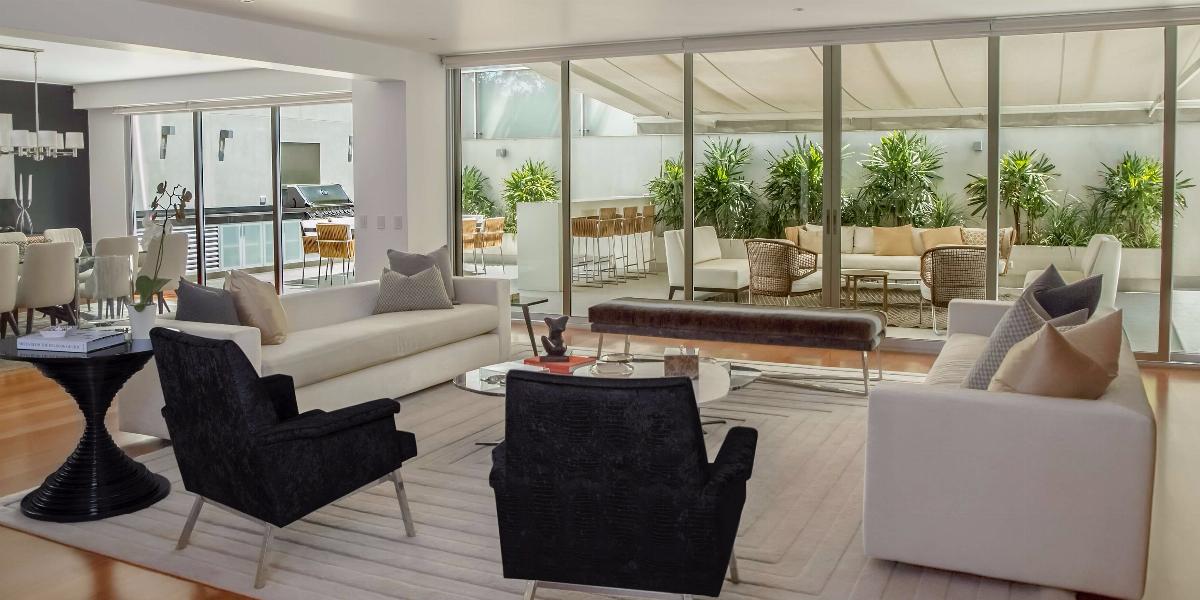Stay Up-to-Date and Get More Business With Energy-Efficient Home Construction
If you want your homebuilding business to thrive, start paying attention to energy-saving trends. Why? Because even customers who aren’t particularly interested in going green recognize the major financial benefits of designing an energy-efficient home. And these trends are only going to become more popular. If your company can show that it’s well-versed in energy-efficient building methods, you’ll have a powerful advantage over those competitors who aren’t paying attention.
What Makes a Home Energy-Efficient?
Today’s customers want homes with energy-efficient features built into the structure itself. A typical design will include many (or even all) of these 10 elements:
- A ventilated roof and a thick insulation layer over attic ceilings.
- A cool roof, which will reflect sunlight, naturally lowering a home’s temperature.
- Skylights to improve a home’s lighting and ventilation.
- Windows with low-emissivity (or low-e) glass, which helps prevent heat loss in the winter and keeps the home cool in the summer.
- A continuous mechanical ventilation system in addition to traditional kitchen and bathroom exhaust fans.
- Bathroom and laundry room exhausts vented outside rather than into an attic.
- Thick layers of insulation within all cavities to allow any moisture to diffuse without condensing into water.
- Or a system of floor-to-floor transitions and flashings to accomplish the same thing in cold climates.
- A basement insulated to the same degree as upper levels of the home.
- The use of gravel or polyethylene sheeting under floor slabs as dampproofing.
If potential clients can see that you know how to handle these features, you’ll have a big leg up over the competition.

How to Construct an Energy-Efficient Building
The design features above aren’t all that’s needed to give buyers what they’re looking for. You’ll also need to incorporate the following construction methods into your work.
- Use 6-inch studs spaced 24 inches on center in cold climates, to accommodate a thicker insulation layer.
- Seal all joints in the building shell with gaskets to make them truly airtight. Foam or caulk can also be used, but aren’t ideal since their seal won’t last for the life of the building.
- Frame corners open on the interior and recess rim joints to leave room for insulation.
- Cover framing lumber with insulated sheathing to prevent heat loss. Use at least 1-inch sheathing in mild climates and at least 1.5-inch sheathing in hot or cold climates.
- Avoid recessed lighting on insulated ceilings and avoid placing electrical outlets and switchboxes on exterior walls wherever possible.
- Seal all plumbing stacks by placing sheet-rubber gaskets around pipes and mechanically clamping the edges. Seal the fire chases around any chimneys using sheet-metal flanges.
- Install siding on furring strips. This equalizes air pressure on both sides of the siding, which helps prevent rain from flowing underneath.
- Radon-proof homes in areas with frequent radon problems. This is relatively inexpensive when done during construction, but very costly for the owner after the home is built.
- Limit skylight size to no more than 5 percent of the total floor area in homes with many windows. For homes with very few windows, skylights can equal up to 15 percent of the total floor area.
- Install the smallest possible HVAC system for the home’s size.
Familiarizing yourself with the features of an energy-efficient home and mastering these construction methods will keep your business competitive as more and more customers add “energy efficiency” to their dream home wish list.
Has your business seen more requests for energy-efficient features? What are customers asking for?
What do you think?
Have thoughts on this topic? We’re listening. Head over to Twitter or Facebook and use #dumpstersblog to join the conversation.

